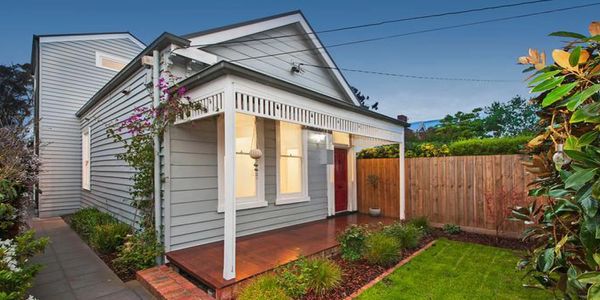Our Work

Elwood 01
This Elwood site was a complex one. It had a square meterage of only 289m2 and a street frontage of 7m. Additionally the site was on both Heritage Overlay and Special Building Overlay being so close to the beach and the Elwood Canals.
We added an upper level consisting of a large main bedroom with ensuite, walk in robe and a storage area. We also demolished the existing single storey rear extension , replacing it with a new living hub and completely renovated the existing front of the home retaining the beautiful heritage features.
See our gallery for more images...............................

Highett 01
Our clients wanted to totally renovate the existing family home and create a more functional family home. The brief was to demolish the rear of the home to create a new living hub allowing for maximum natural light.
The extension resulted in a simple build with a large raked ceiling to the rear of the home, including a north east facing living hub, full of natural light and impressive in scale.

East Brighton
Our clients wanted to create more space for their rapidly growing family. The brief was to create an upstairs bedroom, robe, ensuite and possibly study.
The major challenge we faced with this project was the width of the site. The site was just over 7.6 meters wide 313m2. With such a small block the only way we could design was up. However, Bayside’s siting requirements on a site this size demanded side boundary setbacks of approximately 3.5m leaving us no room at all to build an upper level.
On investigating the neighbouring homes it became apparent that many of the blocks of similar size were 2 storey.
Based on this fact we decided to apply for special permission from the Bayside Planning Department in variation to this regulation.
Our application was accepted, allowing us to go forward.
Current Projects
We have multiple Projects underway, the Gallery will be updated on completion. Some of these include:
Meredith Street Elwood
Bateman Street Hampton
Major Street Highett
Wembly Avenue Cheltenham
Shanns Avenue Mt Martha
Addison Street Elwood
Copyright © 2018 Domicile Building Design - All Rights Reserved.
Powered by GoDaddy
